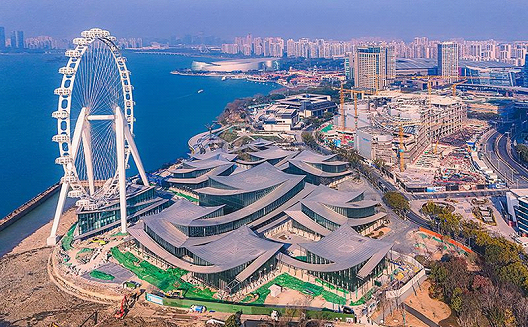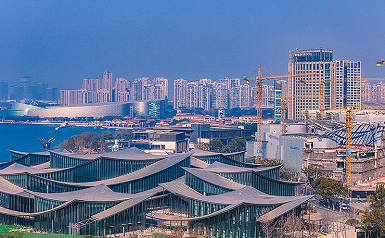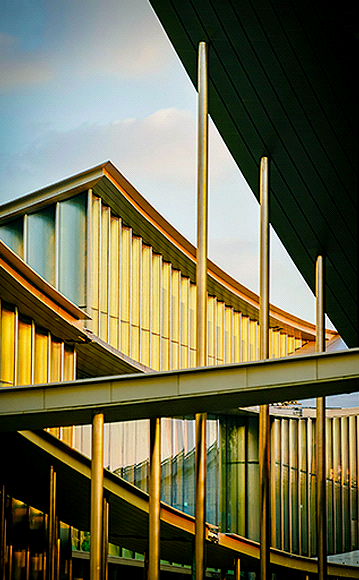The Suzhou Museum of Contemporary Art, which is being built on the right bank of Jinji Lake, inherits Suzhou’s traditional architecture in a modern way. Designed by Danish architectural firm Bjarke Ingels Group (BIG) and built by SIP-based Sungent Harmony Development, it is expected to become a new landmark in SIP.
“Walking in the museum is like strolling in a Chinese-style garden,” Bjarke Ingels, founder and chief creative officer of BIG, said when visiting the project on Mar 4.
“I’m very excited. The museum is almost as anticipated, and our dream of building an art museum in a garden is coming true,” said Bjarke.

A distinctive feature of the museum is the ribbon-like roof, which unfolds into eaves that serve as sheltered walkways throughout the site. These walkways form a thread that connects the pavilions, blending the architecture with the landscape.


The museum, with a total floor area of about 60,000 square meters, comprises four main gallery pavilions and five additional pavilions for various functions, including a multifunction hall, a theater, a restaurant, and a grand entrance. It is set to open to the public in 2026.
March 4, 2025







